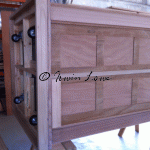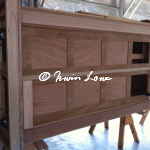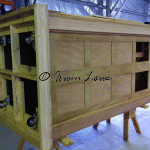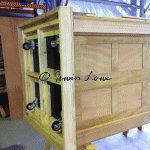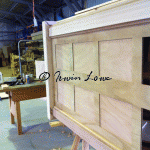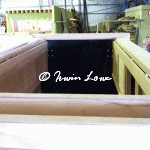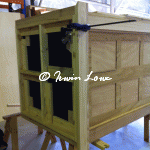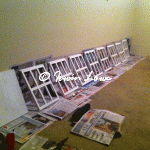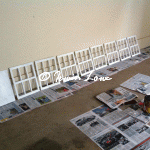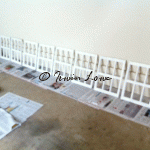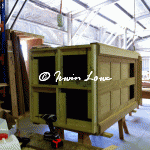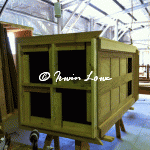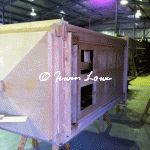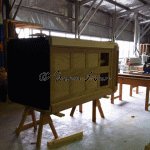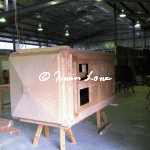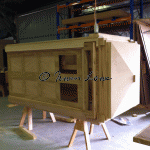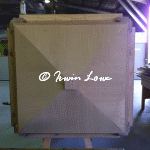Watching an old episode, I suddenly noticed that each of the 3 sides of the TARDIS bears an architrave feature running down the middle of the panel, mirroring the door-stop architrave on the doors.
Bum! A quick visit to hardware for what I hope is my last purchase of timber for this project, and away. I agonised over whether to make the thickness 8mm so as to match the first step of the horizontal skirting under the lightbox, or to step it to bring it in level with the third ‘step’.
At this late stage, I decided to do the least amount of mucking around, so went for the flat design. I noticed in random viewings of the Baker (2), Pertwee and Hartnell Tardises that both cases are true, so it was a coin toss anyway!
With the structural aspects of the base completed, I finished the plinth & kickboards. There were a few options on cutting the plinth at an agreeable angle, but the easiest way in the end was to set an angle on the ripsaw, but to set the fence a number of mm wider than the timber.
A small amount of shaving with the plane made a perfect match.
Painting was never my forte. I have neither the patience nor the technique, so it was with some horror that I faced 8 windows & 1 hatch panel with the prospect of 2 layers of undercoat and 3 layers of topcoat!
Something I had not thought considered in my construction up until now was the construction of the base. It occurred to me as I watched an old episode or other that there does seem to be quite a lip on the floor. I think I initially thought a flat surface so that K9 (I don’t have one (yet!)) might roll in or out without much hassle.
So some plans and sketchwork later, I decided on a structural floor with a kickboard and plinth that matched the tv prop. I also took the opportunity to add some wheels, each with a rated load of 100kg so that should be sufficient to support and shift the structure with relative ease.
With the help of teacher Leon & some especially muscly apprentices, we tilted the TARDIS onto its side to that I could attend to its base. I’m constructing an extra platform for the floor to rest on (currently a single thick piece of ply) which doesn’t have much structural strength.
I’ll also add some wheels to make it easy to move around (should I desire). I figure different driveway locations should keep the neighbours guessing.
Just another WordPress site

